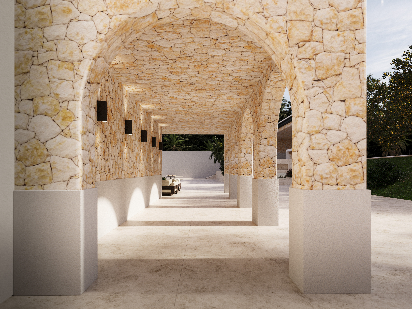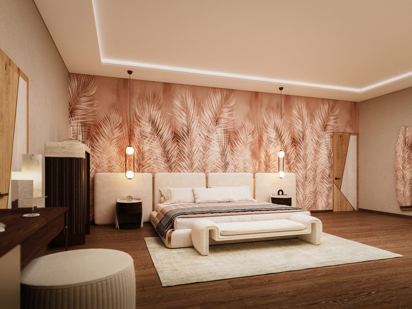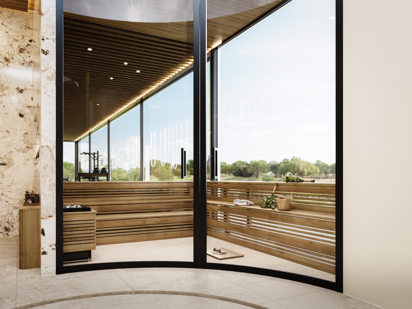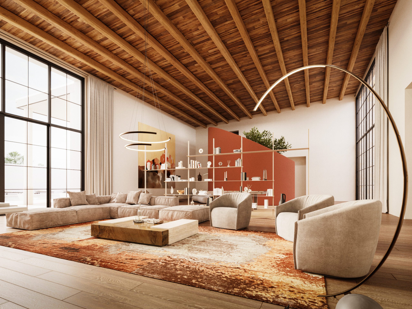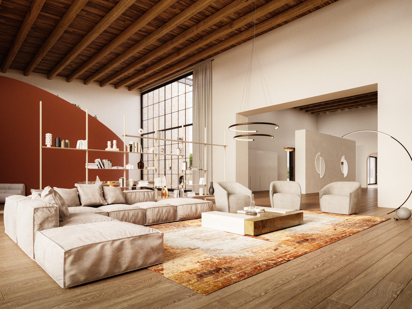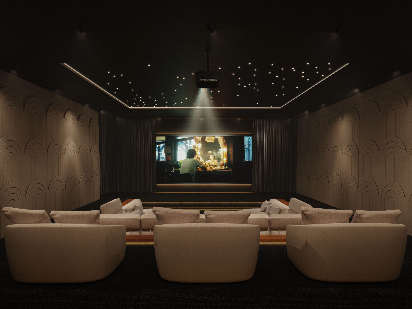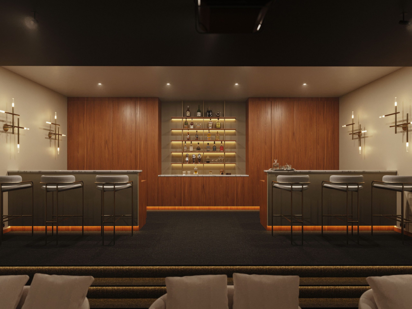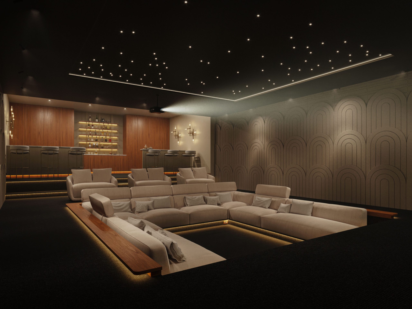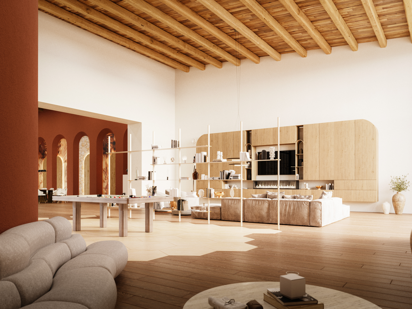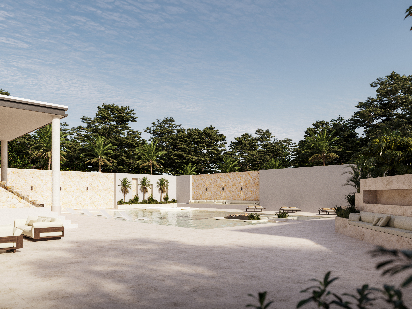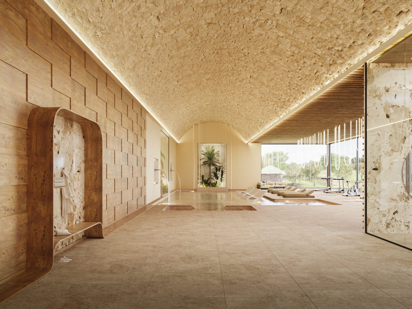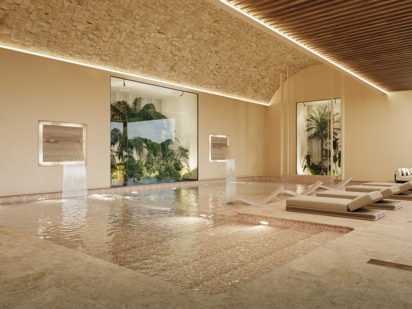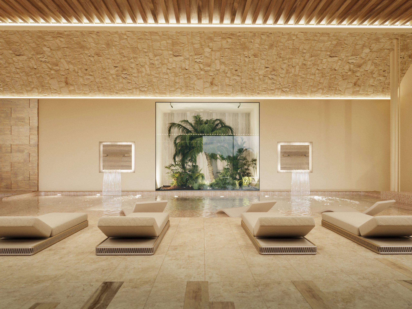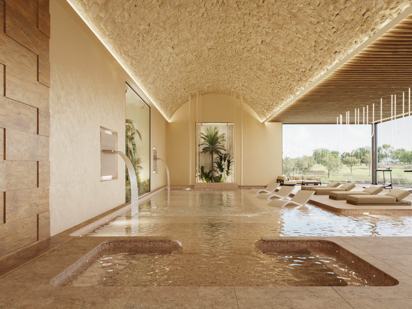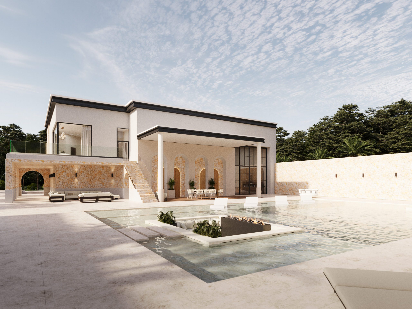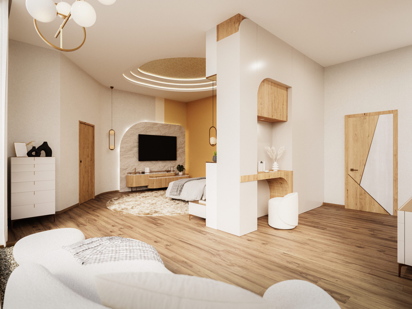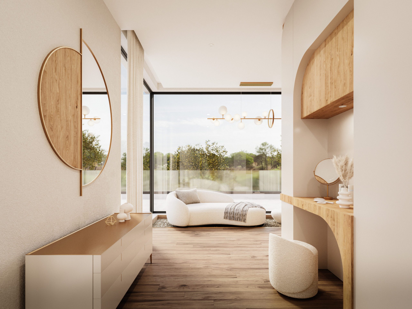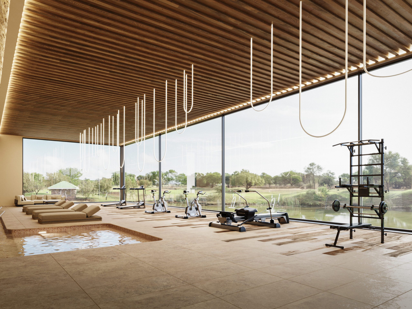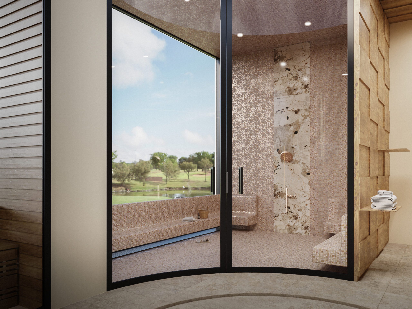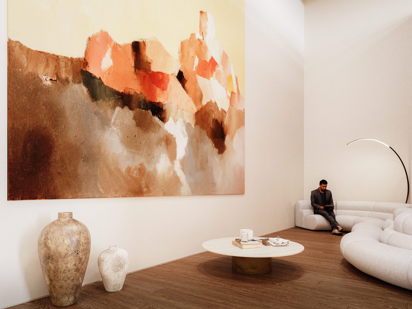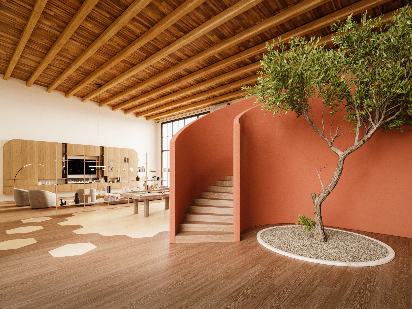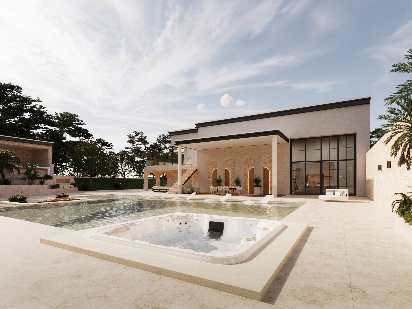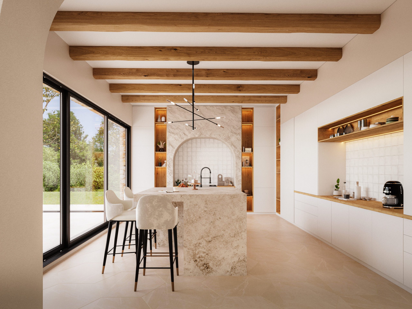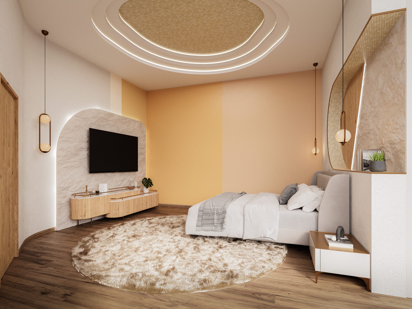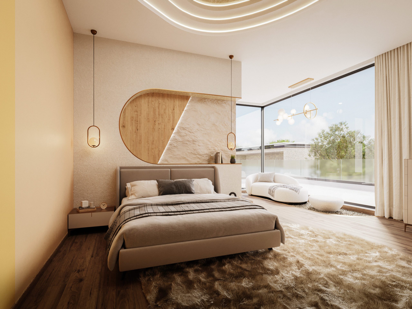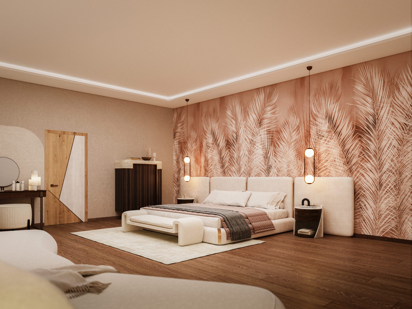
Client
Individual
Type of work
Architectural and interior design
Year of achievement
2023
This sumptuous Provençal villa, built on a plot of 4,500 m2, has allowed us to ingeniously blend authenticity and innovation with the aim of creating a rather unique living space. This desire to merge the codes of design and architecture while retaining a contemporary spirit has enabled us to create diverse atmospheres across the rooms and floors, all while maintaining cohesion and a sense of uniqueness.
Featuring large living spaces to enjoy convivial moments with family, this villa also offers a vast terrace with a swimming pool, a jacuzzi, a poolhouse, and expansive green areas. The outdoor space has been designed to offer the comfort and luxury of the indoors while taking advantage of the surrounding nature.
The spacious dining room boldly addresses volumes, thanks to this colorful architectural detail that is also reflected in the exterior facade. It gives a feeling of grandeur while maintaining a warm atmosphere through shades of terra cotta. The living room, boasting a wide view of the outdoors, is enhanced by an exhibition area that will showcase and highlight the client’s favorite art pieces.
The uniqueness of this villa continues in the lower floors by offering a cinema room equipped with a relaxation and dining area. From the custom-designed acoustic panels to the integration of the seating, every volume has been designed to optimize the sensory experience of cinema at home.
With its mezzanine-level SPA, guests can now enjoy an indoor pool, a jacuzzi, a massage area, a gym, as well as a sauna and a hammam. The flow and layout of this spa have been optimized to ensure a tailored usage scenario, all while providing a breathtaking view of their vast plot. This space offers a moment conducive to relaxation and rest, reminiscent of the ambiance one would expect in a starred hotel/spa.
